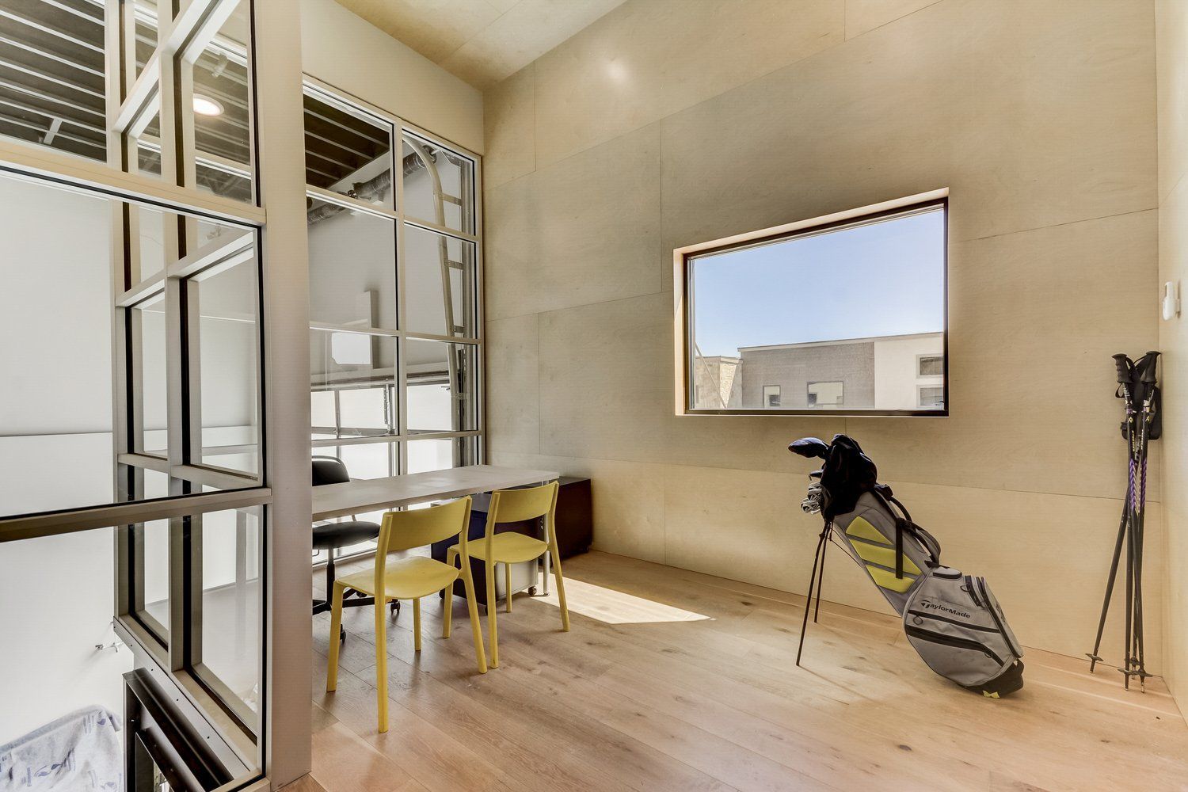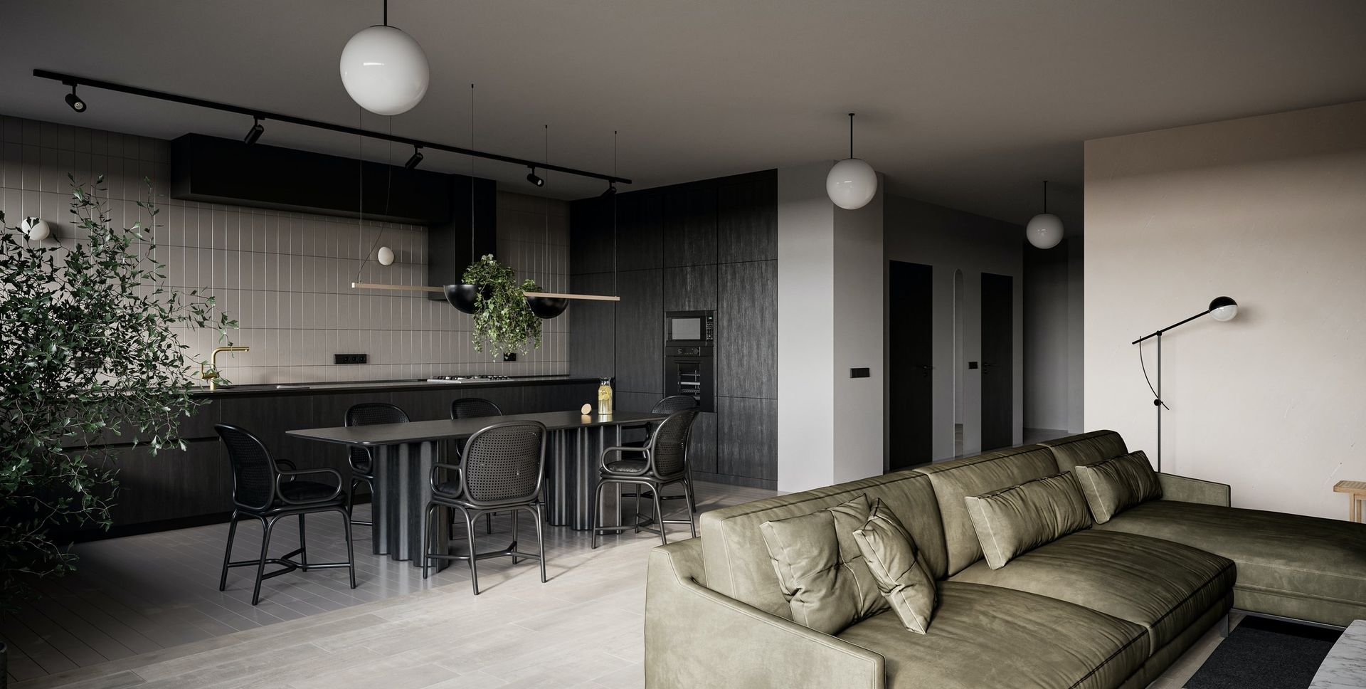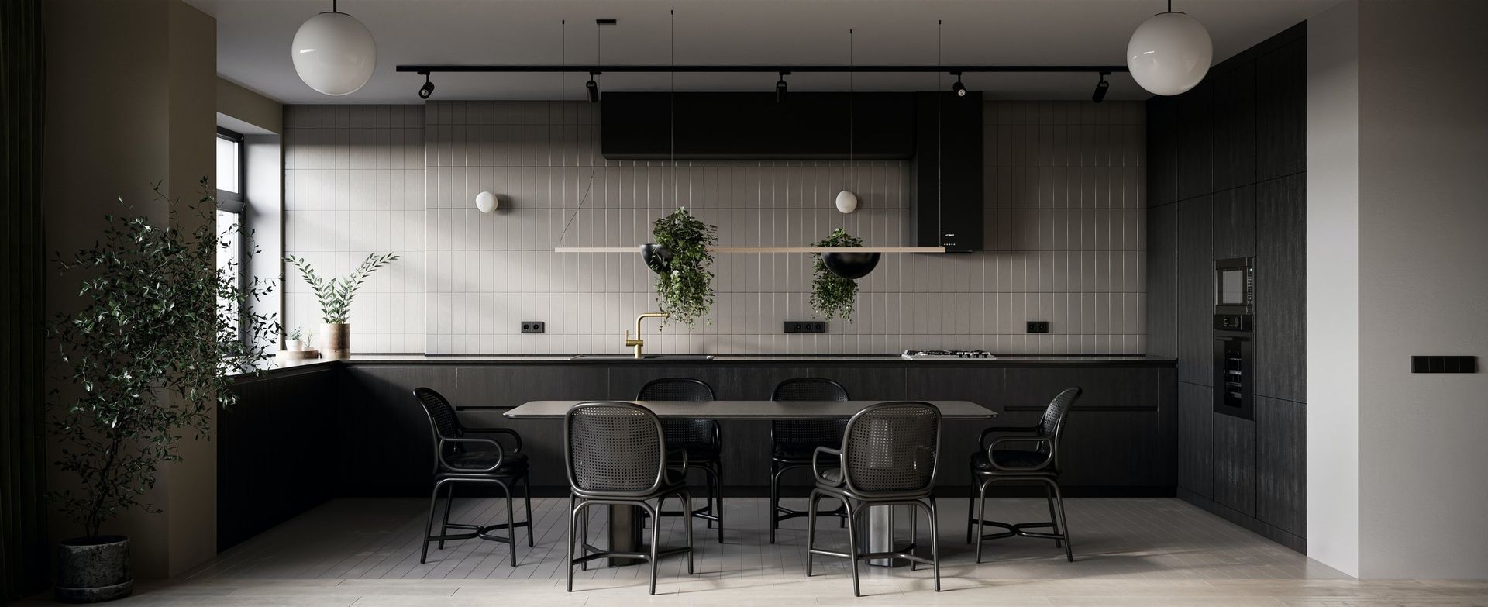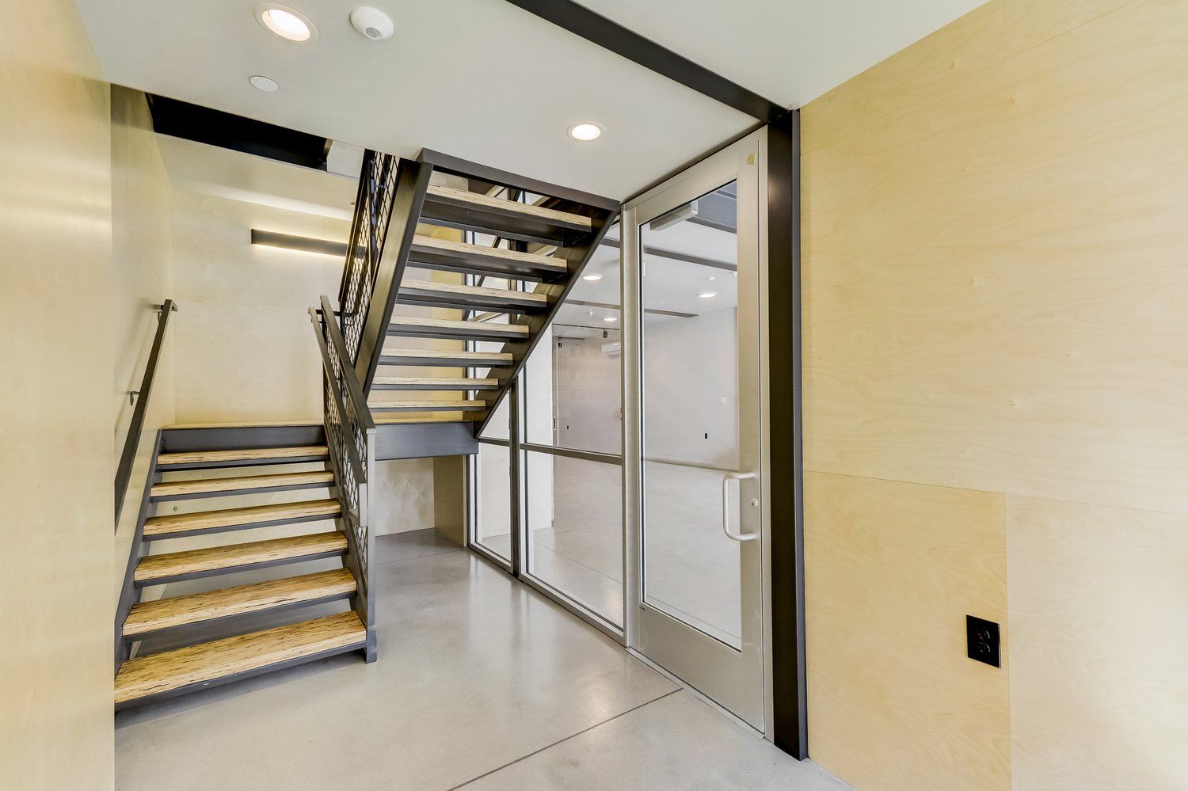Baldhead Cabinets
This three-story mixed-use building required a highly customized mechanical and plumbing (M&P) design to support a range of distinct environments—from product staging and showroom areas to private residential living.
On the first floor, we engineered climate control systems to maintain optimal conditions for product staging and display. The second floor combines a client-facing showroom with modern office space, where our energy-efficient HVAC solutions support comfort, presentation quality, and sustainable operations. The third floor features a single-bedroom apartment, designed with residential-grade amenities and seamless temperature control to ensure a comfortable, livable environment.
By aligning each system with the function of its space, this project reflects our strength in creating integrated, efficient M&P solutions for complex, multi-purpose buildings.
4,800
Square Feet
Integrated systems for commercial + residential
Commercial





